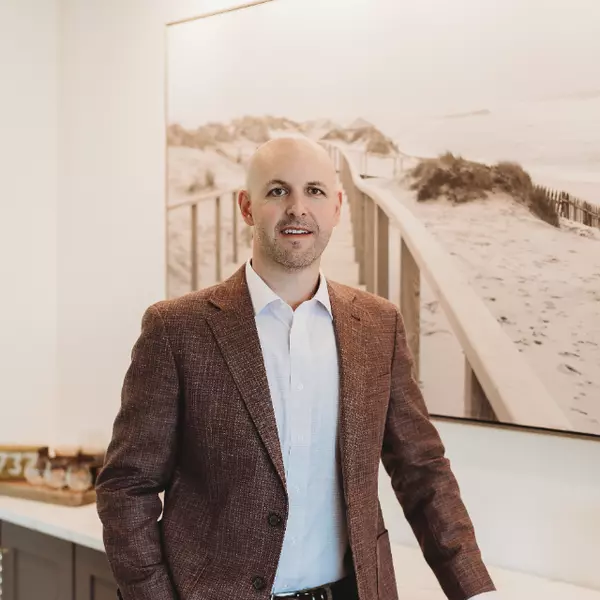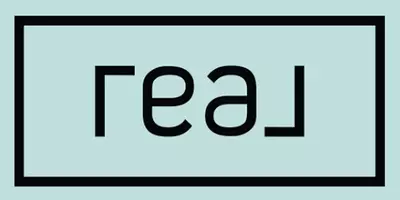Bought with Real Broker, LLC
For more information regarding the value of a property, please contact us for a free consultation.
Key Details
Sold Price $268,000
Property Type Multi-Family
Sub Type Single Family Attached
Listing Status Sold
Purchase Type For Sale
Square Footage 1,615 sqft
Price per Sqft $165
Subdivision Summer Wood
MLS Listing ID 24007567
Sold Date 06/14/24
Bedrooms 3
Full Baths 2
Half Baths 1
Year Built 2006
Property Sub-Type Single Family Attached
Property Description
Welcome to this meticulously maintained, END-UNIT, town home. Being one of the largest floor plans available, it features 3 bedrooms and 2.5 bathrooms. The kitchen, boasting BRAND NEW granite countertops, is a chef's delight with ample cabinet and counter space, complete with GE appliances for all your culinary needs. The master bedroom, conveniently located on the first floor, boasts a generous walk-in closet and a luxurious 6-foot shower in the master bath, ensuring both comfort and convenience. Additionally, this home offers a dining room for formal gatherings, a spacious living room for relaxation, and the option for a loft, providing versatility to suit your lifestyle. Book a showing today and don't miss out on this one of a kind opportunity!When it comes to the HOA, rest assured, they've got everything covered, from landscaping to exterior maintenance and insurance. You can breathe easy knowing your water service is also included, ensuring a hassle-free living experience. Plus, take advantage of the community's fantastic amenities, including access to two pools for ultimate relaxation and recreation. Enjoy the added bonuses of community living at its finest.
Location
State SC
County Berkeley
Area 74 - Summerville, Ladson, Berkeley Cty
Rooms
Primary Bedroom Level Lower
Master Bedroom Lower Walk-In Closet(s)
Interior
Interior Features Ceiling - Cathedral/Vaulted, High Ceilings, Walk-In Closet(s), Eat-in Kitchen, Pantry, Separate Dining
Heating Natural Gas
Cooling Central Air
Flooring Vinyl
Laundry Laundry Room
Exterior
Exterior Feature Lawn Irrigation
Garage Spaces 1.0
Community Features Pool
Utilities Available BCW & SA, Dominion Energy
Roof Type Architectural
Porch Patio, Screened
Total Parking Spaces 1
Building
Lot Description 0 - .5 Acre, Level
Story 2
Foundation Slab
Sewer Public Sewer
Water Public
Level or Stories Two
Structure Type Brick Veneer,Vinyl Siding
New Construction No
Schools
Elementary Schools Sangaree
Middle Schools Sangaree
High Schools Stratford
Others
Financing Cash,Conventional,FHA,VA Loan
Read Less Info
Want to know what your home might be worth? Contact us for a FREE valuation!

Our team is ready to help you sell your home for the highest possible price ASAP



