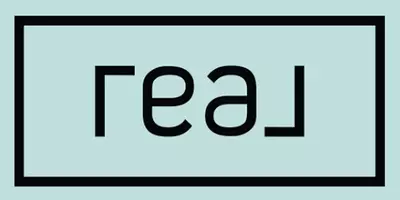Bought with Charleston GPS, LLC
For more information regarding the value of a property, please contact us for a free consultation.
Key Details
Sold Price $801,000
Property Type Single Family Home
Sub Type Single Family Detached
Listing Status Sold
Purchase Type For Sale
Square Footage 1,849 sqft
Price per Sqft $433
Subdivision Queens Row
MLS Listing ID 24011864
Sold Date 06/11/24
Bedrooms 3
Full Baths 2
Half Baths 1
Year Built 1997
Lot Size 6,098 Sqft
Acres 0.14
Property Sub-Type Single Family Detached
Property Description
Beautiful home in Queens Row! Location, location! Only 1 stoplight to downtown! Step inside this completely renovated home to find hardwood floors throughout, a large dining room with beautiful chandelier, an open concept kitchen with quartz countertops, updated appliances and lighting, a living room with a fireplace and a gorgeous powder room! Upstairs you'll find all 3 bedrooms. The main bedroom has an ensuite bathroom with double vanities, marble countertops, upgraded lighting, and a walk-in closet. The 2 guest bedrooms are adjacent and very nice sized. The hall bathroom serves the guest bedrooms and the laundry room is also upstairs. Throughout the home you'll find upgraded Minka ceiling fans. Outside you'll find a fully fenced backyard and a precious patio perfect for enjoying the beautiful Charleston weather! The roof was replaced in 2020 and the HOA maintains the front yard. This low-maintenance home is just too good to miss! A $2500 Lender Credit is available and will be applied towards the buyer's closing costs and prepaids if the buyer chooses to use the sellers' preferred lender. This credit is in addition to any negotiated seller concessions.
Location
State SC
County Charleston
Area 42 - Mt Pleasant S Of Iop Connector
Rooms
Primary Bedroom Level Upper
Master Bedroom Upper Ceiling Fan(s), Walk-In Closet(s)
Interior
Interior Features Ceiling - Smooth, High Ceilings, Family, Pantry, Separate Dining
Heating Electric, Heat Pump
Cooling Central Air
Flooring Wood
Fireplaces Number 1
Fireplaces Type Family Room, One, Wood Burning
Laundry Laundry Room
Exterior
Parking Features Off Street
Fence Fence - Wooden Enclosed
Community Features Lawn Maint Incl
Utilities Available Dominion Energy, Mt. P. W/S Comm
Roof Type Architectural
Porch Patio, Front Porch
Building
Story 2
Foundation Crawl Space
Sewer Public Sewer
Water Public
Architectural Style Traditional
Level or Stories Two
New Construction No
Schools
Elementary Schools James B Edwards
Middle Schools Moultrie
High Schools Lucy Beckham
Others
Acceptable Financing Cash, Conventional, FHA, VA Loan
Listing Terms Cash, Conventional, FHA, VA Loan
Financing Cash,Conventional,FHA,VA Loan
Read Less Info
Want to know what your home might be worth? Contact us for a FREE valuation!

Our team is ready to help you sell your home for the highest possible price ASAP



