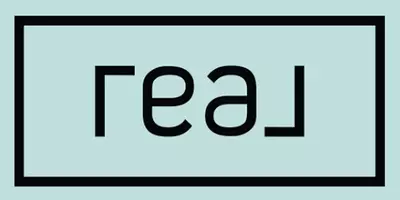Bought with Century 21 Excel
For more information regarding the value of a property, please contact us for a free consultation.
Key Details
Sold Price $385,000
Property Type Single Family Home
Sub Type Single Family Detached
Listing Status Sold
Purchase Type For Sale
Square Footage 2,597 sqft
Price per Sqft $148
Subdivision Oakley Pointe
MLS Listing ID 23022887
Sold Date 01/16/24
Bedrooms 6
Full Baths 3
Year Built 2011
Lot Size 10,890 Sqft
Acres 0.25
Property Sub-Type Single Family Detached
Property Description
OWNER SAYS SELL!!!! PRICE REDUCED $10,000 for a quick sale!!!!!! HOUSE IS IN EXCELLENT Condition!!! READY TO MOVE IN!! You'll Love THIS HOUSE! The kitchen and lot will sell itself!! NEW FLOORING! NEW PAINT! This is a 5 bedroom, 3 full bathrooms, with a large bonus/office/flex/bedroom space on 3rd floor. Many recent upgrades and improvements. A spacious floor plan that features new flooring throughout. You will LOVE the kitchen with its recent remodel including quartz countertops, stainless appliances, farm sink, floating shelves and much more! The kitchen overlooks the wooded backyard and patio which can make you feel like you're in the middle of a mountain resort!There is a bedroom and bathroom on the first floor which could suit well for many families! The primary suit features a vaulted ceiling with French doors opening into your bath with soaking tub and large walk-in. The other bedrooms are great sizes with the 3rd floor bonus room perfect for all kinds of uses. Garage is an additional 400 sf and has it's own keypad entry for easy access. Beautifully landscaped! The house is situated on a cul-de-sac. This home has it all! Oakley Pointe is in an excellent location out of the crazy traffic but convenient to everything!
Location
State SC
County Berkeley
Area 76 - Moncks Corner Above Oakley Rd
Rooms
Master Bedroom Ceiling Fan(s), Garden Tub/Shower, Walk-In Closet(s)
Interior
Interior Features Ceiling - Cathedral/Vaulted, Ceiling - Smooth, Garden Tub/Shower, Walk-In Closet(s), Ceiling Fan(s), Eat-in Kitchen, Great, In-Law Floorplan, Pantry, Separate Dining
Heating Heat Pump
Cooling Central Air
Window Features Window Treatments
Laundry Laundry Room
Exterior
Garage Spaces 2.0
Community Features Park, Pool, Trash
Waterfront Description Pond Site
Roof Type Asphalt
Porch Patio, Front Porch
Total Parking Spaces 2
Building
Lot Description Cul-De-Sac, Wooded
Story 3
Foundation Slab
Sewer Public Sewer
Water Public
Architectural Style Traditional
Level or Stories 3 Stories
Structure Type Vinyl Siding
New Construction No
Schools
Elementary Schools Whitesville
Middle Schools Berkeley
High Schools Berkeley
Others
Financing Any
Read Less Info
Want to know what your home might be worth? Contact us for a FREE valuation!

Our team is ready to help you sell your home for the highest possible price ASAP



