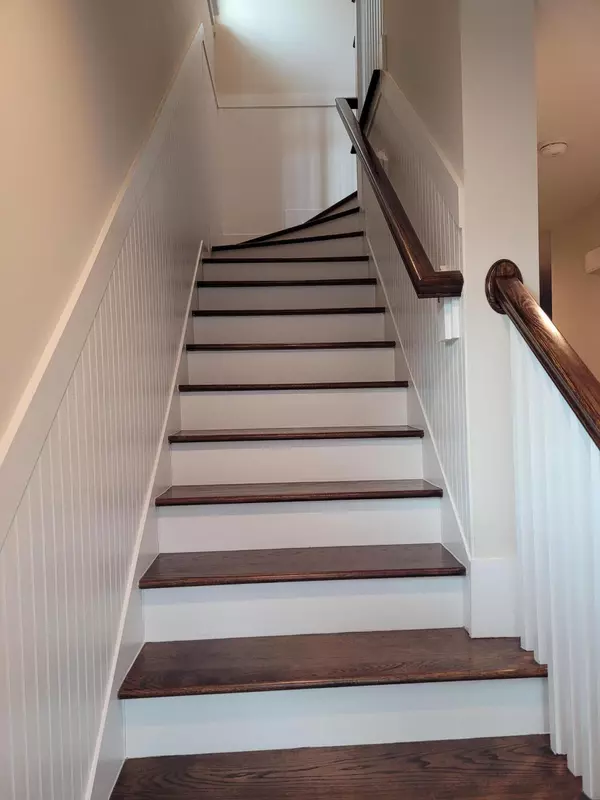Bought with Matt O'Neill Real Estate
For more information regarding the value of a property, please contact us for a free consultation.
Key Details
Sold Price $500,000
Property Type Multi-Family
Sub Type Single Family Attached
Listing Status Sold
Purchase Type For Sale
Square Footage 1,920 sqft
Price per Sqft $260
Subdivision Charleston National
MLS Listing ID 22010878
Sold Date 06/15/22
Bedrooms 2
Full Baths 2
Half Baths 1
Year Built 2013
Property Sub-Type Single Family Attached
Property Description
THIS END UNIT IS THE ONE YOUR BUYERS HAVE BEEN WAITING FOR.. BEAUTIFUL CONDO FEATURES WOOD FLOORS ON THE MAIN LEVEL AND STAIRCASE, BEADBOARD, UPGRADED CABINETRY, GRANITE COUNTERS, STAINLESS APPLIANCES IN THE KITCHEN..A FLEX ROOM IS OFF THE FRONT FOYER WITH GLASS FRENCH DOORS AND ACCESS TO THE BUTLERS PANTRY, THE KITCHEN IS STUNNING AND IS OPEN TO THE GATHERING ROOM WHICH HAS GLASS FRENCH DOORS TO THE SCREEN PORCH, BUT WAIT THERE'S A DECK TOO! ENJOY YOUR MORNING COFFEE WHILE WATCHING THE SUNRISE. UPSTAIRS ARE 2 BEDROOMS & 2 BA, THE MASTER IS SPACIOUS WITH MULITPLE CLOSETS, BEAUTIFUL TILED BATHROOM, ALL WINDOW TREATMENTS CONVEY. PRE-FRAMED FOR AN ELEVATOR, LARGE TANDEM GARAGE WITH ADDITIONAL ENCLOSED AREA UNDER THE DECK. COMMUNITY POOL, TENNIS FOR OWNERS, GOLF MEMBERSHIP OPTION.
Location
State SC
County Charleston
Area 41 - Mt Pleasant N Of Iop Connector
Region The Retreat
City Region The Retreat
Rooms
Primary Bedroom Level Upper
Master Bedroom Upper Ceiling Fan(s), Multiple Closets, Split, Walk-In Closet(s)
Interior
Interior Features Ceiling - Smooth, Tray Ceiling(s), High Ceilings, Walk-In Closet(s), Ceiling Fan(s), Entrance Foyer, Great, Pantry, Separate Dining
Heating Forced Air
Cooling Central Air
Flooring Ceramic Tile, Wood
Window Features Thermal Windows/Doors, Window Treatments
Laundry Laundry Room
Exterior
Exterior Feature Elevator Shaft
Parking Features 2 Car Garage, Attached, Off Street, Garage Door Opener
Garage Spaces 2.0
Community Features Central TV Antenna, Clubhouse, Club Membership Available, Golf Course, Golf Membership Available, Lawn Maint Incl, Pool, Tennis Court(s), Trash, Walk/Jog Trails
Utilities Available Dominion Energy, Mt. P. W/S Comm
Roof Type Architectural, Metal
Porch Deck, Front Porch, Screened
Total Parking Spaces 2
Building
Lot Description On Golf Course, Wooded
Story 3
Foundation Raised
Sewer Public Sewer
Water Public
Level or Stories 3 Stories
Structure Type Block/Masonry, Vinyl Siding
New Construction No
Schools
Elementary Schools Carolina Park
Middle Schools Cario
High Schools Wando
Others
Acceptable Financing Cash, Other (Use Agent Notes)
Listing Terms Cash, Other (Use Agent Notes)
Financing Cash, Other (Use Agent Notes)
Special Listing Condition Flood Insurance
Read Less Info
Want to know what your home might be worth? Contact us for a FREE valuation!

Our team is ready to help you sell your home for the highest possible price ASAP



