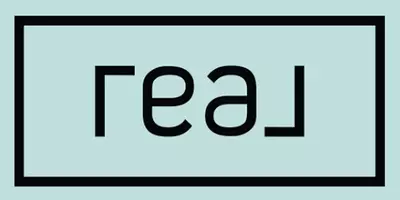Bought with Matt O'Neill Real Estate
For more information regarding the value of a property, please contact us for a free consultation.
Key Details
Sold Price $482,400
Property Type Single Family Home
Sub Type Single Family Detached
Listing Status Sold
Purchase Type For Sale
Square Footage 1,800 sqft
Price per Sqft $268
Subdivision Sandhurst West
MLS Listing ID 21028418
Sold Date 12/23/21
Bedrooms 3
Full Baths 2
Year Built 1980
Lot Size 9,147 Sqft
Acres 0.21
Property Sub-Type Single Family Detached
Property Description
Come NOW: This MUST see tastefully renovated mid-century modern home has the charm & character you've been looking for - PLUS the LOCATION. Located on a private cul-de-sac within Sandhurst West (NO HOA) & WALKING distance to Orange Grove Elementary (.1 mile). Step into the family room & you will instantly fall in love with her charm - clean, white walls & a wood-burning fireplace greet you. Off the family room is a separate dining area & renovated kitchen. All three bedrooms are to the right of the home, including the master (with its own en-suite bathroom). On the left side of the family room is a loft currently used as a playroom/office & a laundry area. Completing the home is a two-car GARAGE!! Outside: a large, fenced-in yard with a deck off the home awaits. Schedule your showing toda
Location
State SC
County Charleston
Area 11 - West Of The Ashley Inside I-526
Rooms
Primary Bedroom Level Lower
Master Bedroom Lower Ceiling Fan(s), Walk-In Closet(s)
Interior
Interior Features Ceiling - Cathedral/Vaulted, Ceiling - Smooth, Ceiling Fan(s), Eat-in Kitchen, Family, Loft, Office
Heating Heat Pump
Cooling Central Air
Flooring Ceramic Tile
Fireplaces Number 1
Fireplaces Type Family Room, One, Wood Burning
Window Features Window Treatments - Some
Laundry Dryer Connection, Laundry Room
Exterior
Parking Features 2 Car Garage, Attached, Off Street
Garage Spaces 2.0
Fence Fence - Wooden Enclosed
Utilities Available Charleston Water Service, Dominion Energy
Roof Type Architectural
Porch Deck
Total Parking Spaces 2
Building
Lot Description Cul-De-Sac, Interior Lot, Level
Story 2
Foundation Crawl Space
Sewer Public Sewer
Water Public
Architectural Style Contemporary
Level or Stories One, One and One Half
Structure Type Wood Siding
New Construction No
Schools
Elementary Schools Springfield
Middle Schools C E Williams
High Schools West Ashley
Others
Acceptable Financing Cash, Conventional, VA Loan
Listing Terms Cash, Conventional, VA Loan
Financing Cash, Conventional, VA Loan
Read Less Info
Want to know what your home might be worth? Contact us for a FREE valuation!

Our team is ready to help you sell your home for the highest possible price ASAP



