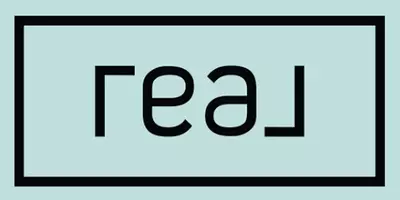Bought with Austin Banks Real Estate Company LLC
For more information regarding the value of a property, please contact us for a free consultation.
Key Details
Sold Price $407,000
Property Type Single Family Home
Sub Type Single Family Detached
Listing Status Sold
Purchase Type For Sale
Square Footage 3,440 sqft
Price per Sqft $118
Subdivision Cane Bay Plantation
MLS Listing ID 21026614
Sold Date 12/07/21
Bedrooms 5
Full Baths 3
Year Built 2011
Lot Size 7,840 Sqft
Acres 0.18
Property Sub-Type Single Family Detached
Property Description
Welcome Home to the beautiful Spring Willow floor plan! This is one of the builders largest plans and it sits perfectly on a cul de sac. As you enter, you'll be greeted by a beautiful entry with a formal dining/office/flex space to your right that is sure to wow. The wide open family room/kitchen space is perfect for entertaining. You can even take the party outside to your large backyard that backs up to woods. The Downstairs also boasts a full bath and bedroom perfect for your guests. Upstairs boasts a large bonus room, as well as 3 additional bedrooms, a bathroom, and the owner's suite. The owner's bathroom has dual sinks and a soaking tub. A perfect retreat from a long day. Schedule your showing today!Lounge by the community pool or take a golf cart ride to Publix, Starbucks, shopping, dining, gas station, Cane Bay schools and more! Don't miss out on what lifestyle awaits you with this wonderful home in Sanctuary Cove of Cane Bay.
Location
State SC
County Berkeley
Area 74 - Summerville, Ladson, Berkeley Cty
Region Sanctuary Cove
City Region Sanctuary Cove
Rooms
Primary Bedroom Level Upper
Master Bedroom Upper Ceiling Fan(s), Walk-In Closet(s)
Interior
Interior Features Ceiling - Smooth, High Ceilings, Kitchen Island, Walk-In Closet(s), Ceiling Fan(s), Bonus, Eat-in Kitchen, Family, Entrance Foyer, Pantry, Separate Dining
Heating Forced Air, Natural Gas
Cooling Central Air
Flooring Ceramic Tile, Laminate
Window Features Window Treatments - Some
Laundry Dryer Connection, Laundry Room
Exterior
Parking Features 2 Car Garage, Attached, Garage Door Opener
Garage Spaces 2.0
Community Features Clubhouse, Park, Pool, Trash, Walk/Jog Trails
Utilities Available BCW & SA, Berkeley Elect Co-Op, Dominion Energy
Roof Type Asphalt
Porch Patio, Front Porch
Total Parking Spaces 2
Building
Lot Description Cul-De-Sac
Story 2
Foundation Slab
Sewer Public Sewer
Water Public
Architectural Style Traditional
Level or Stories Two
Structure Type Vinyl Siding
New Construction No
Schools
Elementary Schools Cane Bay
Middle Schools Cane Bay
High Schools Cane Bay High School
Others
Acceptable Financing Any, Cash, Conventional, FHA, VA Loan
Listing Terms Any, Cash, Conventional, FHA, VA Loan
Financing Any,Cash,Conventional,FHA,VA Loan
Special Listing Condition 10 Yr Warranty
Read Less Info
Want to know what your home might be worth? Contact us for a FREE valuation!

Our team is ready to help you sell your home for the highest possible price ASAP



