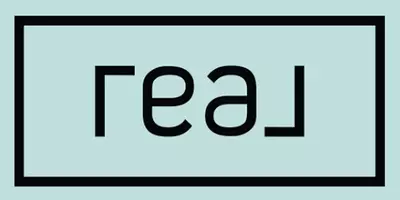Bought with Carolina One Real Estate
For more information regarding the value of a property, please contact us for a free consultation.
Key Details
Sold Price $529,068
Property Type Multi-Family
Sub Type Single Family Attached
Listing Status Sold
Purchase Type For Sale
Square Footage 1,551 sqft
Price per Sqft $341
Subdivision Park West
MLS Listing ID 22019511
Sold Date 08/24/22
Bedrooms 3
Full Baths 2
Half Baths 1
Year Built 2018
Lot Size 4,791 Sqft
Acres 0.11
Property Sub-Type Single Family Attached
Property Description
If you've been looking for a great townhouse in Mt Pleasant, then look no further! This lovely end-unit townhouse backs up to a pond and is conveniently located in the Park West Community. The moment you enter this home, you'll find gorgeous flooring and a bright and open floor plan. The family room offers a relaxing space and opens to the dining area. The kitchen is simply spectacular with granite countertops, abundant cabinetry, stainless steel appliances including a gas range, a huge island with a breakfast bar, and access to the screened porch. The owner's suite includes a cathedral ceiling, a large walk-in closet, and a beautiful en-suite bathroom with a dual sink vanity and a step-in shower. Two additional bedrooms, a full bathroom, and a laundry area complete the second level.This property is located 6.2 miles from shopping and dining at Mt Pleasant Towne Centre, 9.6 miles from Isle of Palms, 12.3 miles from Sullivan's Island, and 13.3 miles from downtown Charleston. This is one opportunity you won't want to miss!
Location
State SC
County Charleston
Area 41 - Mt Pleasant N Of Iop Connector
Region Center Park North
City Region Center Park North
Rooms
Primary Bedroom Level Upper
Master Bedroom Upper Walk-In Closet(s)
Interior
Interior Features Ceiling - Cathedral/Vaulted, Ceiling - Smooth, Kitchen Island, Walk-In Closet(s), Ceiling Fan(s), Eat-in Kitchen, Entrance Foyer, Living/Dining Combo, Pantry
Cooling Central Air
Laundry Laundry Room
Exterior
Garage Spaces 1.0
Fence Fence - Wooden Enclosed
Community Features Pool, Tennis Court(s), Walk/Jog Trails
Waterfront Description Pond
Roof Type Architectural
Porch Deck, Screened
Total Parking Spaces 1
Building
Lot Description 0 - .5 Acre
Story 2
Foundation Slab
Sewer Public Sewer
Water Public
Level or Stories Two
Structure Type Cement Plank
New Construction No
Schools
Elementary Schools Laurel Hill Primary
Middle Schools Cario
High Schools Wando
Others
Financing Any
Read Less Info
Want to know what your home might be worth? Contact us for a FREE valuation!

Our team is ready to help you sell your home for the highest possible price ASAP



