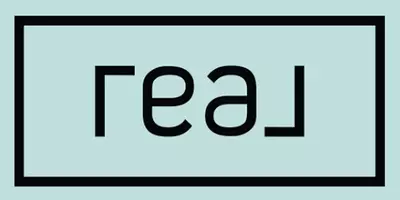Bought with Brand Name Real Estate
For more information regarding the value of a property, please contact us for a free consultation.
Key Details
Sold Price $295,000
Property Type Single Family Home
Sub Type Single Family Detached
Listing Status Sold
Purchase Type For Sale
Square Footage 1,844 sqft
Price per Sqft $159
Subdivision Pineview
MLS Listing ID 22013314
Sold Date 06/27/22
Bedrooms 3
Full Baths 2
Year Built 1979
Lot Size 0.540 Acres
Acres 0.54
Property Sub-Type Single Family Detached
Property Description
Located on over a 1/2 acre in the Pineview community in Summerville, this single-story home is a must-see, and there's no HOA! As you approach the home, you'll notice two driveways, one of which leads to a detached workshop with electricity. Enter the home to find a living room, a kitchen with an eat-in area, a converted garage, and an enclosed porch. There are three bedroom, two full bathrooms, and a laundry area. Out back, you'll love the pecan tree and the peach tree that grows delicious peaches! This property is located 1.6 miles from Historic Downtown Summerville, 2.2 miles from I-26, and 4.5 miles from Nexton Square. Don't miss out on this opportunity!Located on over a 1/2 acre in the Pineview community in Summerville, this single-story home is a must-see, and there's no HOA! As you approach the home, you'll notice two driveways, one of which leads to a detached workshop with electricity. Enter the home to find a living room, a kitchen with an eat-in area, a converted garage, and an enclosed porch. There are three bedroom, two full bathrooms, and a laundry area. Out back, you'll love the pecan tree and the peach tree that grows delicious peaches! This property is located 1.6 miles from Historic Downtown Summerville, 2.2 miles from I-26, and 4.5 miles from Nexton Square. Don't miss out on this opportunity!
Location
State SC
County Dorchester
Area 63 - Summerville/Ridgeville
Rooms
Primary Bedroom Level Lower
Master Bedroom Lower Ceiling Fan(s)
Interior
Interior Features Ceiling - Blown, Ceiling Fan(s), Eat-in Kitchen, Family, Office, Pantry, Sun
Heating Natural Gas
Cooling Central Air
Flooring Vinyl, Wood
Laundry Electric Dryer Hookup, Washer Hookup, Laundry Room
Exterior
Parking Features Off Street, Converted Garage
Community Features Trash
Porch Front Porch
Building
Lot Description .5 - 1 Acre
Story 1
Foundation Crawl Space
Sewer Public Sewer
Water Public
Architectural Style Ranch
Level or Stories One
Structure Type Brick Veneer
New Construction No
Schools
Elementary Schools Alston Bailey
Middle Schools Alston
High Schools Summerville
Others
Acceptable Financing Any
Listing Terms Any
Financing Any
Read Less Info
Want to know what your home might be worth? Contact us for a FREE valuation!

Our team is ready to help you sell your home for the highest possible price ASAP



