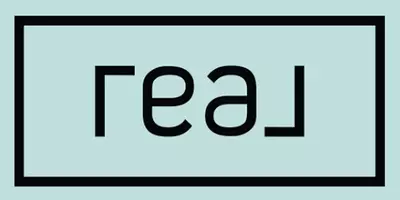Bought with Matt O'Neill Real Estate
For more information regarding the value of a property, please contact us for a free consultation.
Key Details
Sold Price $285,000
Property Type Single Family Home
Sub Type Single Family Detached
Listing Status Sold
Purchase Type For Sale
Square Footage 1,743 sqft
Price per Sqft $163
Subdivision Buckshire
MLS Listing ID 21004369
Sold Date 03/22/21
Bedrooms 3
Full Baths 2
Year Built 2016
Lot Size 7,840 Sqft
Acres 0.18
Property Sub-Type Single Family Detached
Property Description
WOW, why wait for a new build when you can buy one just as nice and for less??? This lovely home has tons of upgrades including dark hardwood floors, gas fireplace, vaulted ceilings, granite countertop, stainless appliances, under cabinet lighting, and upgraded lighting. The home is a SPLIT floorplan with the master on the opposite side from the guest rooms. The generously sized MASTER takes you through a hand painted barndoor into a spa like bathroom with double sinks, large garden tub and separate shower. The upstairs FROG could be a 4th bedroom, office or man cave. Out back is a oversized screened in porch and a fully fenced yard. Also an additional 20x20 area of pavers and outdoor firepit round out this private back yard and make it the perfect ''hang out'' for friends and family!
Location
State SC
County Charleston
Area 32 - N.Charleston, Summerville, Ladson, Outside I-526
Rooms
Primary Bedroom Level Lower
Master Bedroom Lower Ceiling Fan(s), Garden Tub/Shower
Interior
Interior Features Ceiling - Cathedral/Vaulted, Ceiling - Smooth, High Ceilings, Garden Tub/Shower, Walk-In Closet(s), Ceiling Fan(s), Eat-in Kitchen, Family, Formal Living, Frog Attached, Game, Living/Dining Combo, Pantry, Utility
Heating Natural Gas
Cooling Central Air
Flooring Ceramic Tile, Wood
Fireplaces Number 1
Fireplaces Type Family Room, Gas Log, One
Window Features Window Treatments - Some
Laundry Dryer Connection, Laundry Room
Exterior
Exterior Feature Lawn Irrigation, Stoop
Garage Spaces 2.0
Fence Fence - Wooden Enclosed
Community Features Park, Pool
Utilities Available Dominion Energy
Roof Type Architectural
Porch Patio, Screened
Total Parking Spaces 2
Building
Lot Description 0 - .5 Acre
Story 1
Foundation Slab
Sewer Public Sewer
Water Public
Architectural Style Ranch
Level or Stories One, One and One Half
Structure Type Vinyl Siding
New Construction No
Schools
Elementary Schools Ladson
Middle Schools Deer Park
High Schools Stall
Others
Financing Cash, Conventional, FHA, VA Loan
Read Less Info
Want to know what your home might be worth? Contact us for a FREE valuation!

Our team is ready to help you sell your home for the highest possible price ASAP



