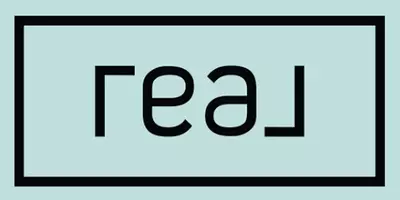Bought with Keller Williams Realty Charleston West Ashley
For more information regarding the value of a property, please contact us for a free consultation.
Key Details
Sold Price $295,500
Property Type Single Family Home
Sub Type Single Family Detached
Listing Status Sold
Purchase Type For Sale
Square Footage 1,460 sqft
Price per Sqft $202
Subdivision Colony North
MLS Listing ID 22002283
Sold Date 03/23/22
Bedrooms 3
Full Baths 2
Year Built 2014
Lot Size 0.280 Acres
Acres 0.28
Property Sub-Type Single Family Detached
Property Description
With a convenient location in North Charleston, this single-story home has so much to offer. A spacious lot and nice curb appeal greet you as you head inside to find an open floor plan, good natural light, and tall ceilings. The family room is an inviting space that opens to the eat-in kitchen. The kitchen features plenty of cabinet space, stainless steel appliances (including a new dishwasher), an island with a breakfast bar, a pantry, and an eat-in area with access to the patio and backyard. The owner's suite has views to the backyard and includes a walk-in closet as well as an en suite bath with dual vanities, a soaking tub, and a step-in shower. Two additional bedrooms, a full bathroom, and a laundry room complete the interior of this home. The two car garage has overhead storage andpainted floors, and the home also has solar panels. This community is conveniently located off Ashley Phosphate Road. The property is located 2.2 miles from Northwoods Middle School, 2.4 miles from Northwoods Mall, 7.6 miles from Charleston International Airport, and 12.5 miles This property is located 2.2 miles from Northwoods Middle School, 2.4 miles from to downtown Charleston. Don't miss out!
Location
State SC
County Charleston
Area 32 - N.Charleston, Summerville, Ladson, Outside I-526
Rooms
Primary Bedroom Level Lower
Master Bedroom Lower Ceiling Fan(s), Garden Tub/Shower, Walk-In Closet(s)
Interior
Interior Features Ceiling - Smooth, High Ceilings, Garden Tub/Shower, Kitchen Island, Walk-In Closet(s), Ceiling Fan(s), Eat-in Kitchen, Family, Entrance Foyer, Pantry
Heating Electric, Solar
Cooling Central Air
Laundry Dryer Connection, Laundry Room
Exterior
Parking Features 2 Car Garage, Attached
Garage Spaces 2.0
Fence Fence - Wooden Enclosed
Porch Patio
Total Parking Spaces 2
Building
Lot Description 0 - .5 Acre, Interior Lot
Story 1
Foundation Slab
Sewer Public Sewer
Water Public
Architectural Style Traditional
Level or Stories One
Structure Type Vinyl Siding
New Construction No
Schools
Elementary Schools Pepper Hill
Middle Schools Northwoods
High Schools Stall
Others
Acceptable Financing Any
Listing Terms Any
Financing Any
Read Less Info
Want to know what your home might be worth? Contact us for a FREE valuation!

Our team is ready to help you sell your home for the highest possible price ASAP



