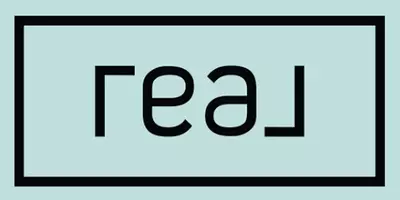Bought with Keller Williams Realty Charleston
For more information regarding the value of a property, please contact us for a free consultation.
Key Details
Sold Price $1,395,000
Property Type Single Family Home
Sub Type Single Family Detached
Listing Status Sold
Purchase Type For Sale
Square Footage 4,412 sqft
Price per Sqft $316
Subdivision Beresford Hall
MLS Listing ID 21031207
Sold Date 01/21/22
Bedrooms 4
Full Baths 3
Half Baths 3
Year Built 2005
Lot Size 0.520 Acres
Acres 0.52
Property Sub-Type Single Family Detached
Property Description
Welcome to 242 Grand Park Blvd! In one of Charleston's most sought after communities, this beautiful home sits on a large corner lot in Beresford Hall. A stunning wrap-around porch, beautiful landscaping and detached 3 car garage add to the amazing curb appeal. You will notice the home is very well maintained including a brand new roof. Stepping inside, you are greeted by vaulted ceilings, Oak hardwood floors, and extensive molding details throughout. Perfect for entertaining, the screened porch, large deck, brick patio and octagon front porch give you plenty of room, in addition to the free flowing floorpan inside. The two-story family room boasts built-in shelving and a wall of windows for an abundance of natural light as well as a gorgeous gas log fireplace.The chef's kitchen has sThe chef's kitchen has stainless steel appliances, JennAir double oven, JennAir 4 burner gas cooktop/griddle, Wolf 6 burner gas cooktop, 42'' cabinets, granite countertops, recessed/pendant lighting, a large kitchen island with breakfast bar, plus extra storage space. The master suite on the first floor, features a coffered ceiling, a large walk-in closet plus master en-suite including a double vanity, multi-level granite countertops, ceramic tile flooring, Jacuzzi tub and a huge walk-in shower. Three more bedrooms and two full bathrooms are located on the second floor.
There is plenty of space for parking with storage in the large driveway and detached three-car garage. Epoxy coated floor and each bay has room for full size SUVs plus one bay is large enough to store a 20'+ boat. Built in garage cabinets and "tack room" provide plenty of organization for all your needs.
A 1280 square foot finished apartment is above the Garage. This would make an excellent mother-in-law suite, guest suite or game room. It is complete with a full size kitchen, HVAC and a half bathroom. The garage has access to a workroom with a full shower. Other great features include a centrally located sound system, a well for an irrigation system, and a 15KW generator connected to automatically turn on when needed.
Beresford Hall offers many great amenities: Boat ramp, community docks, miles of walking trails, dog park, play grounds, pool and club house!
Highlights-
4412 sf total per tax records
3150 sf main house- 4bedroom/3.5bath
1280 sf guest apartment- full kitchen 1/2bath
Master downstairs.
Extensive trim including double/triple crown
3 car garage- Epoxy floor, tack room, shower, built-in cabinets
.52 acre corner lot
New roof 2020
Ipe (Ironwood) porch/deck flooring
Chefs Kitchen
Irrigation well
Whole house generator
Octagon front porch overlooking green space
One block from clubhouse, pool and boat ramp
Gated community
Boat storage available
Location
State SC
County Berkeley
Area 78 - Wando/Cainhoy
Rooms
Primary Bedroom Level Lower
Master Bedroom Lower Ceiling Fan(s), Garden Tub/Shower, Walk-In Closet(s)
Interior
Interior Features Ceiling - Cathedral/Vaulted, Ceiling - Smooth, High Ceilings, Garden Tub/Shower, Kitchen Island, Walk-In Closet(s), Ceiling Fan(s), Bonus, Eat-in Kitchen, Family, Entrance Foyer, Frog Detached, Game, In-Law Floorplan, Pantry, Separate Dining, Utility
Heating Natural Gas
Cooling Central Air
Flooring Ceramic Tile, Stone, Wood
Fireplaces Number 1
Fireplaces Type Family Room, Gas Log, One
Window Features Thermal Windows/Doors
Laundry Laundry Room
Exterior
Exterior Feature Lawn Irrigation, Lawn Well, Rain Gutters
Garage Spaces 3.0
Community Features Boat Ramp, Clubhouse, Dock Facilities, Dog Park, Fitness Center, Gated, Park, Pool, RV/Boat Storage, Tennis Court(s), Trash, Walk/Jog Trails
Utilities Available Dominion Energy, Mt. P. W/S Comm
Roof Type Architectural
Porch Deck, Patio, Front Porch, Porch - Full Front, Screened, Wrap Around
Total Parking Spaces 3
Building
Lot Description .5 - 1 Acre
Story 2
Foundation Crawl Space
Sewer Public Sewer
Water Public
Architectural Style Traditional
Level or Stories Two
Structure Type Cement Plank
New Construction No
Schools
Elementary Schools Daniel Island
Middle Schools Daniel Island
High Schools Philip Simmons
Others
Financing Cash,Conventional
Read Less Info
Want to know what your home might be worth? Contact us for a FREE valuation!

Our team is ready to help you sell your home for the highest possible price ASAP



