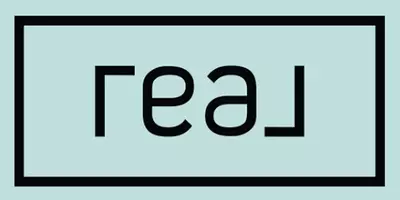UPDATED:
Key Details
Property Type Single Family Home
Sub Type Single Family Detached
Listing Status Active
Purchase Type For Sale
Square Footage 1,401 sqft
Price per Sqft $356
Subdivision Deer Park
MLS Listing ID 25020311
Bedrooms 3
Full Baths 2
Half Baths 1
Year Built 1973
Lot Size 0.350 Acres
Acres 0.35
Property Sub-Type Single Family Detached
Property Description
The layout provides multiple living options with all bedrooms upstairs, ample natural light, and thoughtful design touches throughout. The primary suite features a en-suite with a shower, closet and spacious vanity. Whether you're relaxing on the porch or getting creative in the flex spaces, this home is ready for your vision.
Step out back and discover a peaceful courtyard-style garden area, beautifully situated between the main house and mobile home. This private outdoor retreat includes mature landscaping, sitting areas, and room to garden or entertain. The ample parking throughout the property adds convenience for guests, work vehicles, or multiple household drivers.
The Showstopper? The Garage! A rare find in the Lowcountry, the property boasts a massive garage/workspace measuring approximately 90x150, perfect for car collectors, mechanics, small business owners, or anyone needing serious storage or working space. With room for multiple vehicles, equipment, or workshops, this space opens endless possibilities and can easily support commercial-level activity.
Bonus Investment Opportunity: (Nestled toward the back of the property is a separate 1 bed / 1 bath mobile home (approximately 550 SF, perfect for rental income, a guest suite, or extended family living. It features a separate electric meter, allowing for individual utility billing and offering true independence from the main house. With a little TLC, this could become a valuable addition to your portfolio or a charming accessory dwelling unit.
This property provides the privacy of country living while being just minutes from shopping, dining, major highways, and the convenience of the North Charleston hub.
Location
State SC
County Charleston
Area 32 - N.Charleston, Summerville, Ladson, Outside I-526
Rooms
Primary Bedroom Level Upper
Master Bedroom Upper Ceiling Fan(s)
Interior
Interior Features Bonus, Eat-in Kitchen, Family, Entrance Foyer, Game, Great, In-Law Floorplan, Separate Dining, Utility
Heating Forced Air
Cooling Central Air
Flooring Carpet, Wood
Fireplaces Number 1
Fireplaces Type Great Room, One
Laundry Electric Dryer Hookup, Washer Hookup
Exterior
Parking Features 2 Car Carport, 3 Car Garage, Detached
Garage Spaces 3.0
Community Features RV Parking, RV/Boat Storage, Trash
Utilities Available Charleston Water Service, Dominion Energy
Roof Type Architectural
Porch Patio
Total Parking Spaces 5
Building
Lot Description 0 - .5 Acre
Story 1
Foundation Crawl Space
Sewer Public Sewer
Water Public
Architectural Style Traditional
Level or Stories Two
Structure Type Brick Veneer,Vinyl Siding
New Construction No
Schools
Elementary Schools A. C. Corcoran
Middle Schools Northwoods
High Schools Stall
Others
Acceptable Financing Cash, Conventional
Listing Terms Cash, Conventional
Financing Cash,Conventional



