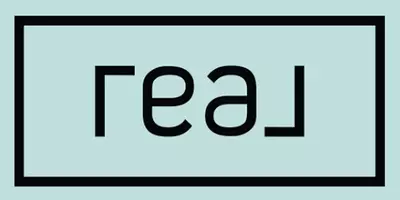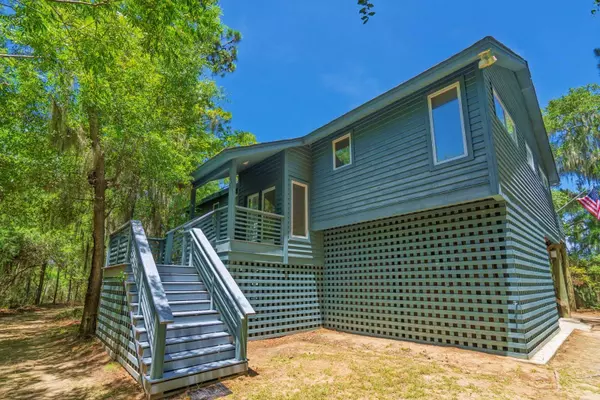UPDATED:
Key Details
Property Type Single Family Home
Sub Type Single Family Detached
Listing Status Active
Purchase Type For Sale
Square Footage 2,602 sqft
Price per Sqft $518
Subdivision Blue House Plantation
MLS Listing ID 25020297
Bedrooms 5
Full Baths 3
Half Baths 1
Year Built 1989
Lot Size 1.900 Acres
Acres 1.9
Property Sub-Type Single Family Detached
Property Description
This home's open-floor plan is perfect for gathering and Heart pine floors flow throughout the home, enhancing its coastal charm. The generously sized living and dining area features a substantial brick fireplace, a flat-screen television, an antique circular dining table ideally suited for hosting family meals or game evenings and offer impressive marsh and water vistas. The great room also flows onto the screen porch perfect for dining, relaxing and entertaining. Outdoor living at it's best. The open kitchen is a chef's delight, featuring open views to the great room, screen porch, and marsh and creek beyond. Ample cabinetry and a centrally located custom island create an inviting space ideal for gatherings.
The home features five bedrooms and three and a half baths, providing ample space for family and friends. The master suite offers a luxurious king-size bed and a master bath with a double-headed walk-in shower. Three additional bedrooms offer queen or full-sized beds, while the fifth bedroom features two twin beds. The first-floor mudroom adds convenience with a full-size refrigerator for extra essentials, a large washer and dryer, and a full bath with a walk-in shower are perfect for rinsing off after a day on the dock, creek, or beach.
Edisto Beach is just 6 miles east on the Atlantic Ocean offering 10 miles of secluded beach, golf, marina, dining, boutique shops, shelling, and biking.
Don't miss this, it won't come again
Location
State SC
County Charleston
Area 26 - Edisto Island
Rooms
Primary Bedroom Level Upper
Master Bedroom Upper Ceiling Fan(s), Multiple Closets, Outside Access
Interior
Interior Features Ceiling - Blown, Ceiling - Cathedral/Vaulted, High Ceilings, Kitchen Island, Eat-in Kitchen, Entrance Foyer, Great, Living/Dining Combo, Pantry, Utility
Heating Central, Electric, Heat Pump
Cooling Central Air
Flooring Carpet, Vinyl, Wood
Fireplaces Number 1
Fireplaces Type Great Room, One, Wood Burning
Window Features Thermal Windows/Doors,Skylight(s),Window Treatments
Laundry Laundry Room
Exterior
Exterior Feature Dock - Existing, Lawn Well
Parking Features 4 Car Carport, Off Street
Community Features Gated
Utilities Available Dominion Energy
Waterfront Description Waterfront - Deep,Seawall
Roof Type Fiberglass
Porch Deck, Covered, Front Porch, Screened
Total Parking Spaces 4
Building
Lot Description 2 - 5 Acres, High, Level, Wooded
Story 2
Foundation Crawl Space, Raised, Pillar/Post/Pier
Sewer Septic Tank
Water Private
Architectural Style Cape Cod
Level or Stories One and One Half
Structure Type Wood Siding
New Construction No
Schools
Elementary Schools Jane Edwards
Middle Schools C E Williams
High Schools Baptist Hill
Others
Acceptable Financing Cash, Conventional
Listing Terms Cash, Conventional
Financing Cash,Conventional
Special Listing Condition Flood Insurance



